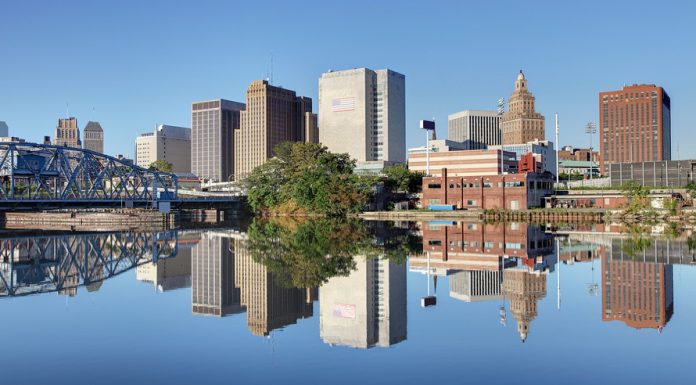The development, known as Riverfront Square, kicked off in October 2016 when a 7.5-acre tract at 450 Broad Street was purchased by Lotus Equity Group for $23.5 million. The company later acquired another property at 422 Broad Street adjacent to NJ Transit’s rail tracks, bringing the project’s total footprint to about 12 acres.

Lotus Equity announced their intentions to tear down the former minor league baseball stadium on the site and replace it with a vision that included office buildings, residential housing, retail, pedestrian plazas, and open space. The first component they will construct resembles three buildings linked by atriums and will be America’s largest timber office complex when completed, but the initial phase of the project will also include two residential buildings and a 2,923-space parking garage.
The look of each of the residential components in the first phase could not be more different; the first utilizes a curved design, while the second features more rectangular architecture and is split up between four buildings linked by courtyards. The second phase of Riverfront Square will develop the land abutting the rail tracks into two buildings, with the tallest being slated for office use and the other for a 240-room hotel.


The third and final phase of the development will consist of a tall, skinny, glass-heavy residential tower along Broad Street, almost directly next to the 494 Broad Street building. All told, the most recent version of the project is set to include a total of 2,526 residential units, 48 live/work units, over 2.2 million square feet of office and commercial space, a 240-room hotel, 102,144 square feet of retail, and five acres of open space.

The ambitious project views itself as the Hudson Yards equivalent for the Garden State and seeks to be a true urban work/play/live development in New Jersey. Riverfront Square’s buildings are designed by four different architects: Michael Green Architecture, Practice for Architecture & Urbanism, TEN Arquitectos, and Minno & Wasko. Riverfront Square is being marketed by Cushman & Wakefield and no specific timeline has been set for the commencement of construction.

The release of the development’s renderings comes at a time when Newark’s Downtown core has quite a bit going on; another major redevelopment at the Westinghouse site near Broad Street Station has recently been proposed, and projects currently under construction like Shaq Tower and One Theater Square are just blocks from Riverfront Square. Newark’s application to lure Amazon is still in the running as a finalist, and other developments like the mixed-use Vibe project and the redevelopment of the Paramount Theater have injected some serious life into the city.













